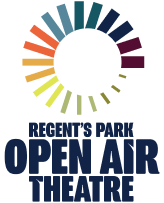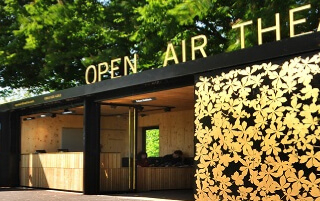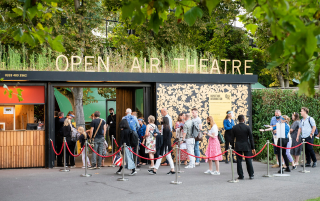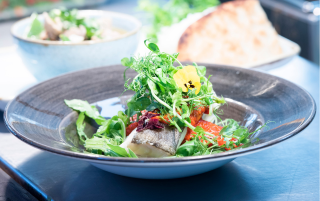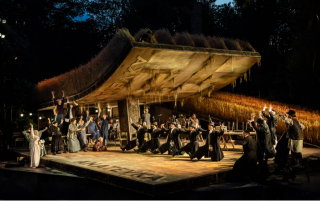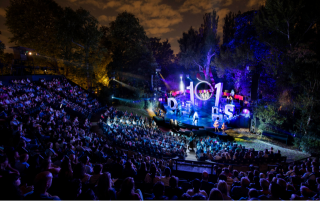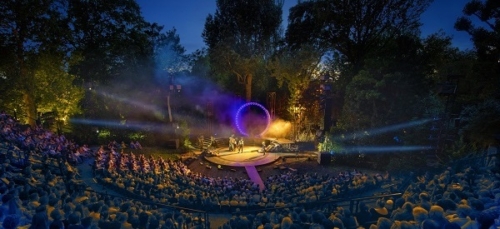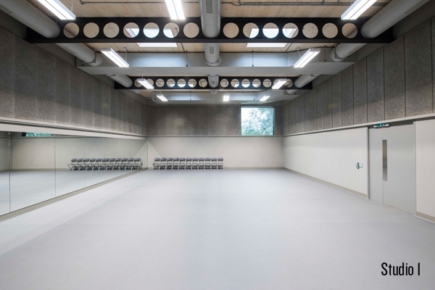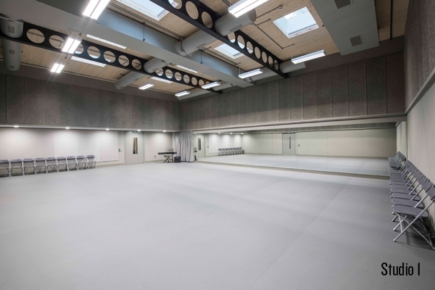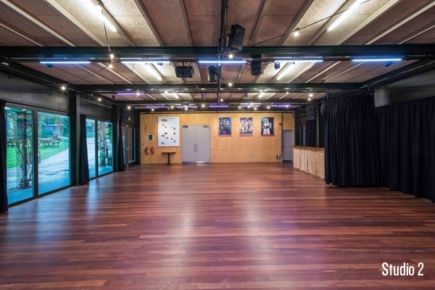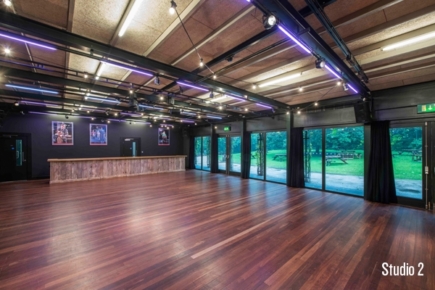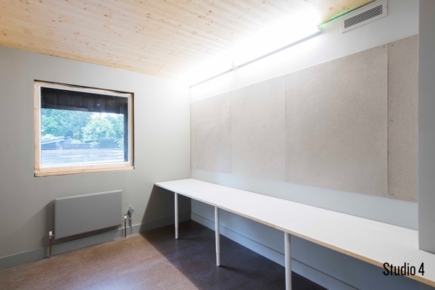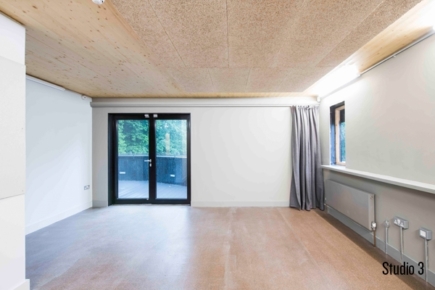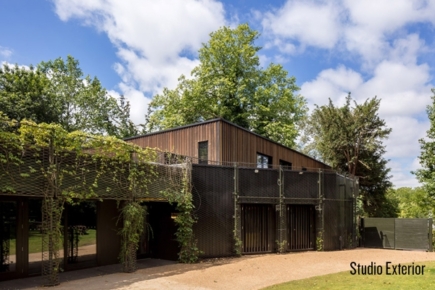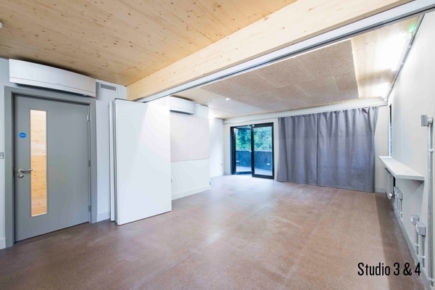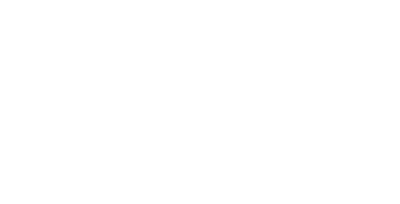The Regent’s Park Rehearsal Studios are located in the grounds of Open Air Theatre in the heart of Regent’s Park. Just 10 minutes’ walk from Baker Street Underground station, the Studios offer hirers a unique environment for rehearsals and auditions.
This new stand-alone rehearsal facility incorporates two large rehearsal spaces along with two smaller, flexible ‘break-out’ spaces for music, text or vocal calls, or for use as a Company office. All studios have access to a Green Room complete with fridge, instant chilled/boiling water, dishwasher and microwave.
To enquire, please contact [email protected]
Music stands and a TV can be added to a studio hire for an additional fee.
Studio 1
Studio 1 is the largest of the Regent’s Park Rehearsal Studios.
Studio 1 is equipped with a shock absorbent grey dance floor surface with underfloor heating. The studio is double height (4.6m) and has full-length rehearsal mirrors, running the length of the room. The mirrors can be curtained off if not required. This studio is fully sound proofed from the other studios.
The room has a good amount of natural light from a large window at one end as well as skylights that run the length of the ceiling. All windows and skylights have automated blinds which enables the room to also be used as a dark space.
Dimensions: 14.2 metres x 9.9 metres x 4.6 metres high.
Tech Equipment: The room is supplied with an electric piano (Yamaha CP40) with amp and pedal. The room also has a basic sound system which can play music through a mini jack/iPhone cable.
Furniture: Studio 1 has 30 x folding chairs and a selection of trestle tables for use.
Power: There is a good selection of 13amp sockets around the perimeter of the room as well as 2 x 32amp 3 phase outlet.
Set Access: There is level access straight into the room from the Theatre Exit Gate. The doors are 1.4 metres wide by 2.3 metres tall.
Studio 2
Studio 2 is the second largest of the Regent’s Park Rehearsal Studios.
Studio 2 has a varnished wooden floor.
The room has a good amount of natural light with windows running the length of both walls. There are black serge curtains on all windows to create black out if required.
Dimensions: 13 metres x 9.5 metres x 3.1 metres high.
Tech Equipment: The room has a basic sound system which can play music through a mini jack/iPhone cable.
Furniture: Studio 2 has 30 x folding chairs and a selection of trestle tables for use. There is a full black serge drape that splits the room in two if required.
Power: There is a good selection of 13amp sockets at either end of the room.
Access: There is level access into the room from the Theatre Exit gate. The doors are 2.3 metres wide by 2.3 metres tall.
Studio 3 and 4
Studios 3 and 4 are situated on the first floor of our rehearsal block. Both spaces are designed to be used as ‘break out’ spaces for smaller music, text or vocal calls. Studio 4 could also be used as a company office.
The studios are divided by a retractable sound proof wall which can open to create one larger space if preferred.
Studio 3 has access to a small terrace which is also accessed by the Green Room next door. Doors can also be curtained-off for privacy.
Dimensions:
Studio 3 – 4.8 metres x 4 metres x 2.5 metres high.
Studio 4 – 4 metres x 2.3 metres x 2.5 metres high.
Studio 3 & 4 (combined) - 7.1 metres x 4 metres x 2.5m metres high.
Tech Equipment: The room is supplied with an electric piano (Yamaha CP40) with amp and pedal.
Furniture: There is a small selection of chairs and tables available in this room. Studio 4 has a fitted to desk to one wall.
Power: There is a good selection of 13amp sockets around the room.
Access: These studios are situated on the first floor with passenger lift access available if required.
Laundry & Costume Workrooms
Our laundry and costume workrooms are also available for hire. Please get in touch to find out more.
